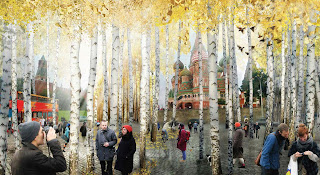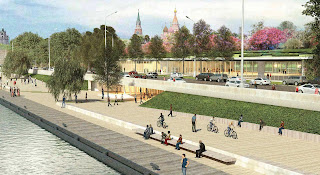In last
couple of years Moscow government radically changed its opinion about
architecture: there are a lot of competitions with international jury, city
live is observed and analyzed by good professionals, people speak more about
urban planning etc. All of this is the result of new Moscow’s urban strategy
made by new major and his team. So a few days ago we could see the completion
of very important part in the development one of the most ambitious and grandiose
projects in Moscow and in the world. On the 12 of November the jury declared
the winners of Zaryadie park competition.
History and existing situation
This park
is going to be built in the territory of demolished Rossiya hotel, right in
front of the Red square, Kremlin and Saint Basil’s cathedral and might become
the new pearl of the city. Historically this area is very important because it
was the place where Moscow was founded. For many years the site development had
been changing extremely, now you can find here several churches and other
constructions on the higher part near Varvarka Street, section of
Kitaygorodskaya wall, another church near the embankment and great
archeological heritage under the ground.
However not
only the buildings have been changed, the landscape has its own history; there
is still a buried branch of Neglinka River and the massive foundation of
Rossiya hotel. As a whole the landscape is steadily going lower to the river,
the high differentiation is 11 meter.
Zaryadie is
ringed in three minor streets that are not burden with traffic and multilane
embankment that separates the territory from water. In the Moscow pedestrian
rout system the park would have the connecting role for the most of touristic ways
going in the center of the city.
Competition
After the
great analyses and consulting work made by good specialists they have decided
to build the park, philharmonic and hotel in Zaryadye (there would be another
competition for this two constructions). After that Strelka institute and NII
Genplan did the requirements specification for 6 previously selected teams:
Diller Scofidio + Renfro (USA), Gustafson Porter (UK), MVRDV (Holland), Turenscape
(China), West 8 (Holland), TPO Reserve (Russia). The specification included the
great amount of limitations and rules on one side and gave architects a chance
for several interpretations and a chance for making important creative decisions
on the other side. Probably because of such requirements project became so
various.
Architects
task was not simple at all because they had to decide is this park for citizens
of for tourists, should it become the new sight or should it be neutral, how to
base here 70% of plenty of greenery and fill it with streets, squares, cafes
and other recreate zones and so on.
You could
find all of the projects on the exhibition “Open city. New Moscow urban planning
strategy” in Architecture museum but in this article I would like to comment
only projects that are most interesting to me and also are the winners of the
competition (more information about this projects you could find on http://www.parkzaryadye.com/ru/).
Diller Scofidio + Renfro – the first place
This project
is surely the most innovative in terms of use of technologies in park building.
An idea to divide the park on four zones with different climate that would be kept
up artificially might be interesting almost for everyone. Ice cave, pavilions
in which it is always warm and green grass probably would inspire people the whole
year long, but obviously, they might
function not like good public spaces but more like side-show. In such places
people like to go one or two times, after this they use it only as the point of
attraction for capitals guests. I don’t think that it is bad to build
side-shows but it is not necessary to do it near the Kremlin because there are
already a lot of things to visit. Another controversial concept is a path
design that does not encourage people to walk in special directions. As I understood
the idea is to dissolve the path boarders in the grass to put up going on it. However,
now it is hard to tell either this concept would be popular or not but it is
even more difficult to imagine how it would function in winter, the only way I see
for now is cleaning out of snow only main paths and this would make the park to
tire. Another part of the park, that I would like to comment, is the entrance
zone near the Red square. The nice rendering of Saint Basil’s cathedral covered
with little birches staying on the first plan and people going between them
actually spoils the project a lot. Firstly this location is very bad for
placing such high trees because they will disturb the view to cathedral (even
the requirements forbid to place them here), secondly the diagonal path is the
main transit way through the park making it full of trees is not intelligent
because of the amount of people who will go there.
TPO Reserve – second place
The project
of TPO Reserve is probably most considered and finished project. Looking into
it you understand that every path is designed properly, each turn and bend functions
nice and good. It is possible to say same thing about every part of the project
and these are actually a lot (you could find even the lightning scheme for
paths and trees, this is the only team that went so far). The landscape covers constructions
organically, makes multilevel paths and beautiful accompanies a pond in the
middle of park. Another idea, that I like is the embankment design, the
connection between it and the park goes under the road, this makes its visitors
really close to the water. However, the most questioner is the location of the
park on this territory. In park there is nothing special that connects it with
Zaryadye, with its significance and its history. It is not possible to find
such unique territory in Moscow and in other cities therefore I guess it is
necessary to emphasize this and not to build the park that could be built in
any other place.
MVRDV + Atrium – third place
Already for
a long time both participants of Dutch-Russian consortium are well-known for
their unique formal and concept design approach. The result of their cooperation
was also very original therefore it worth individual mentioning. The main idea
of the project is based on revealing of historical layers by means of special diversity
of paths and garden design. Finally due to many intersecting paths which
represent the buildings contours and various garden patterns also revealing the
historical context we can see complex and interesting picture. Another feature
of this project is the multifunctional use of underground space. In contrast to
other projects architects managed to place not only parking inside but also different
public spaces like cafes, shops and little squares. The disadvantages of this
project in my opinion are the leak of interesting landscape, not beautifully
designed transit diagonal paths and pulverization of gardens.
Summary
Overall I am
very positive of this competition. The development perspectives look quite promising;
I hope the government would stay same quality in project realization. So because
the first place is taken by the most futuristic and “nonrealizable” project it
should have much fun to watch the development further.
Sergey Nadtochiy
http://sergkonserg.blogspot.ru/
http://sergkonserg.blogspot.ru/







architects, attention.
ReplyDeleteThis Thursday in museum of Architecture would be a lecture of beuro ATRIUM at 19:00.
everybody is welcome
http://archsovet.msk.ru/news/gorod/lekciya-very-butko-i-antona-nadtochego-konkursy-igra-i-poslevkusie?fb_action_ids=624180747628595&fb_action_types=og.likes
I agree with you about the different climates in different quadrants of the ark as being a bit of a sideshow. For me it would seem a waste of the natural space and potential to do something that inspires in a truthful way. To know the reasons for eliminating the paths would be interesting. Is it to encourage 'meandering' rather than a quick passing through the park? I feel like the public would need some structure on where to walk. Overall this is a very exciting competition and gives us something to look forward to in our city.
ReplyDeleteAll in all, the entire idea of total reconstruction in the middle of Moscow sounds great and optimistic,plus involvement of foreign experts must guaranty advance and outstanding outcome.But traditions of contemporary building industry of our country can stop anything, even super ultimate project, or transfer it into endless and fatuous event.I really hope that Zaryadye park project will overcome all difficulties and end in success.
ReplyDeleteI must say that I am very excited to hear about the Zaryadye Park Project. As far as I know that will be the first public park, built in Moscow, for over 50 years. Recently we saw a successful park concept with Gorky Park case but it was just a renovation of attractions, on the other hand a serious competition between architectural offices is very promising, and I am curious about the result, when the construction will be accomplished. Moscow is one of the richest cities with greenery in Europe but there are lots of new developments going on all around the world when it is subject to parks. Lighting, walking paths, new materials turn parks into open air museums where people can spend some quality time. It will be nice to have a modern park with new understandings in the very heart of the city.
ReplyDeleteThis comment has been removed by the author.
ReplyDeleteToday Zariadie park competition most debated topic. I found contestants video presentation. It was curious to compare the top places with the quality of the presentation. So If evaluate the Diller Scofidio+Renfrois's video, it is undoubted leader. It is like trailer for USA blockbuster with happy end. While the video of the TPO Reserve is far from ideal. Boring voice broadcasting something, poor design and graphics. So how important quality of presentation for a successful victory in the competition? Or quality of the presentation reflects the quality of the project itself?
ReplyDeletehttp://www.the-village.ru/village/city/public-space/134473-zaryadie-proekty